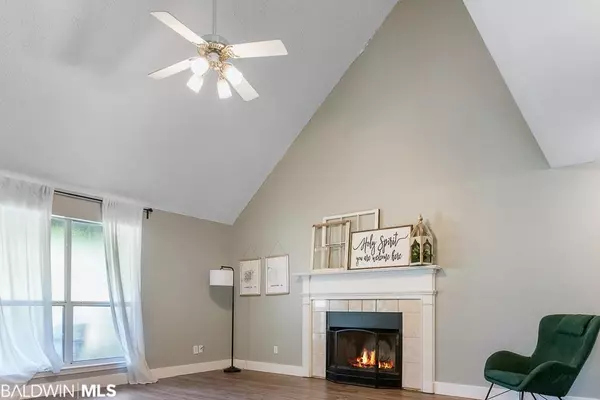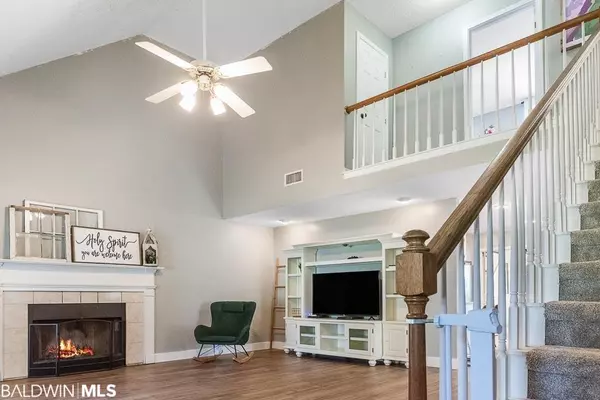$293,500
$299,000
1.8%For more information regarding the value of a property, please contact us for a free consultation.
3 Beds
3 Baths
2,202 SqFt
SOLD DATE : 11/12/2021
Key Details
Sold Price $293,500
Property Type Single Family Home
Sub Type Creole
Listing Status Sold
Purchase Type For Sale
Square Footage 2,202 sqft
Price per Sqft $133
Subdivision Lake Forest
MLS Listing ID 320095
Sold Date 11/12/21
Style Creole
Bedrooms 3
Full Baths 2
Half Baths 1
Construction Status Resale
HOA Fees $70/mo
Year Built 1995
Annual Tax Amount $1,479
Lot Size 10,454 Sqft
Lot Dimensions 85' x 125'
Property Description
Conveniently located in Lake Forest and sitting on the ultimate frisbee/disc golf course, this 3 bedroom 2.5 bath house offers loads of space and is great for entertaining! If you have always dreamed of having a front porch swing, then this house is for you! Living room boats soaring ceilings and a wood-burning fireplace with luxury plank flooring. Eat-in kitchen has been updated with quartzite counters, stainless steel appliances and refrigerator as well as a large sink with garbage disposal, walk-in pantry. Separate Dining area in back of house with additional living area. With two living spaces, make one a living room, office, playroom, or bonus area. Fabulous butler-style laundry room with barn sliding door. Recently redone oversized 30’ X 15’ deck with sun sails for shade. Located on the main level, is a guest powder room and as well as the master suite. Master has a large walk-in closet and another closet. Upstairs features two guest bedrooms and 1 bathroom. There is also a heated/cooled basement which can be a man-cave, playroom, rec room, storage and is accessible from the main level or the 6+ carport and driveway. Irrigation system on separate water meter. Gutters. New fortified roof 2019. New HVAC 2021. New tankless water heater 2021. Neighborhood features lots of recreational facilities: community swimming pools, tennis courts, horseback riding, golf, playgrounds, frisbee golf and so much more! Close to I-10; shopping, schools, and hospital.
Location
State AL
County Baldwin
Area Daphne 2
Zoning Single Family Residence
Rooms
Basement Walk-Out Access
Interior
Interior Features Breakfast Bar, Living Room, Recreation Room, Ceiling Fan(s), En-Suite, High Ceilings, Split Bedroom Plan, Storage, Vaulted Ceiling(s)
Heating Electric, Central
Cooling Ceiling Fan(s)
Flooring Carpet, Vinyl, Wood
Fireplaces Number 1
Fireplaces Type Living Room, Wood Burning
Fireplace Yes
Appliance Dishwasher, Disposal, Microwave, Electric Range, Refrigerator w/Ice Maker, Tankless Water Heater
Laundry Main Level, Inside
Exterior
Exterior Feature Irrigation Sprinkler, Termite Contract
Garage Double Garage, Three or More Vehicles, Three Car Carport
Garage Spaces 6.0
Pool Community, Association
Community Features Fishing, Gazebo, Pool - Kiddie, Pool - Outdoor, Tennis Court(s), Golf, Playground
Utilities Available Daphne Utilities, Riviera Utilities
Waterfront No
Waterfront Description No Waterfront
View Y/N Yes
View Other-See Remarks
Roof Type Composition,Dimensional,Fortified Roof
Parking Type Double Garage, Three or More Vehicles, Three Car Carport
Garage Yes
Building
Lot Description Less than 1 acre, Rolling Slope, Few Trees, Subdivision, Elevation-High
Foundation Walk-Out
Sewer Public Sewer
Water Public
Architectural Style Creole
New Construction No
Construction Status Resale
Schools
Elementary Schools Daphne Elementary, Wj Carroll Intermediate
High Schools Daphne High
Others
Pets Allowed Allowed, More Than 2 Pets Allowed
HOA Fee Include Association Management,Common Area Insurance,Maintenance Grounds,Recreational Facilities,Taxes-Common Area,Pool
Ownership Whole/Full
Read Less Info
Want to know what your home might be worth? Contact us for a FREE valuation!

Our team is ready to help you sell your home for the highest possible price ASAP
Bought with Coastal Resort Realty







